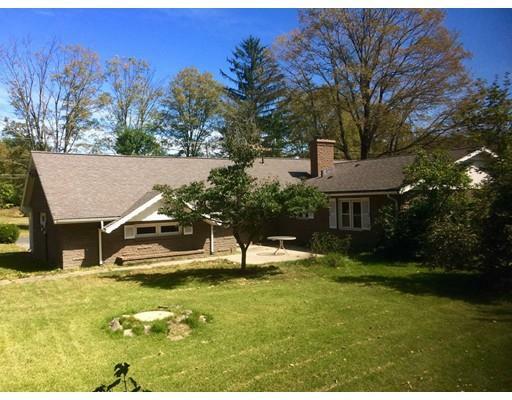


Sold
Listing Courtesy of: MLS PIN / Delap Real Estate LLC / Andrea C. Kwapien
384 Batchelor St Granby, MA 01033
Sold on 01/10/2018
$225,000 (USD)
MLS #:
72226532
72226532
Taxes
$4,844(2017)
$4,844(2017)
Lot Size
0.6 acres
0.6 acres
Type
Single-Family Home
Single-Family Home
Year Built
1957
1957
Style
Ranch
Ranch
County
Hampshire County
Hampshire County
Listed By
Andrea C. Kwapien, Delap Real Estate LLC
Bought with
Marge Thibodeau, Coldwell Banker Residential Brokerage Chicopee
Marge Thibodeau, Coldwell Banker Residential Brokerage Chicopee
Source
MLS PIN
Last checked Feb 5 2026 at 2:46 AM GMT+0000
MLS PIN
Last checked Feb 5 2026 at 2:46 AM GMT+0000
Bathroom Details
Interior Features
- Appliances: Dishwasher
- Appliances: Refrigerator
- Cable Available
- Appliances: Range
- Other (See Remarks)
- Appliances: Indoor Grill
Kitchen
- Main Level
- Ceiling - Beamed
- Dining Area
- Open Floor Plan
- Pantry
- Window(s) - Bay/Bow/Box
- Closet
- Fireplace
- Wainscoting
Lot Information
- Corner
Property Features
- Fireplace: 2
- Foundation: Other (See Remarks)
- Foundation: Poured Concrete
Heating and Cooling
- Oil
- Central Heat
- Radiant
- None
Basement Information
- Full
- Interior Access
- Concrete Floor
- Bulkhead
- Sump Pump
Flooring
- Wood
- Tile
- Laminate
- Other (See Remarks)
Exterior Features
- Wood
- Brick
- Roof: Asphalt/Fiberglass Shingles
Utility Information
- Utilities: Electric: 200 Amps, Utility Connection: for Electric Range, Utility Connection: for Electric Dryer, Utility Connection: Washer Hookup, Electric: Circuit Breakers, Water: Private Water, Electric: Other (See Remarks)
- Sewer: Private Sewerage
- Energy: Insulated Windows, Prog. Thermostat
Garage
- Attached
- Storage
- Side Entry
Parking
- Off-Street
- Paved Driveway
Listing Price History
Date
Event
Price
% Change
$ (+/-)
Nov 09, 2017
Price Changed
$225,000
-10%
-$24,000
Sep 11, 2017
Listed
$249,000
-
-
Disclaimer: The property listing data and information, or the Images, set forth herein wereprovided to MLS Property Information Network, Inc. from third party sources, including sellers, lessors, landlords and public records, and were compiled by MLS Property Information Network, Inc. The property listing data and information, and the Images, are for the personal, non commercial use of consumers having a good faith interest in purchasing, leasing or renting listed properties of the type displayed to them and may not be used for any purpose other than to identify prospective properties which such consumers may have a good faith interest in purchasing, leasing or renting. MLS Property Information Network, Inc. and its subscribers disclaim any and all representations and warranties as to the accuracy of the property listing data and information, or as to the accuracy of any of the Images, set forth herein. © 2026 MLS Property Information Network, Inc.. 2/4/26 18:46




Description